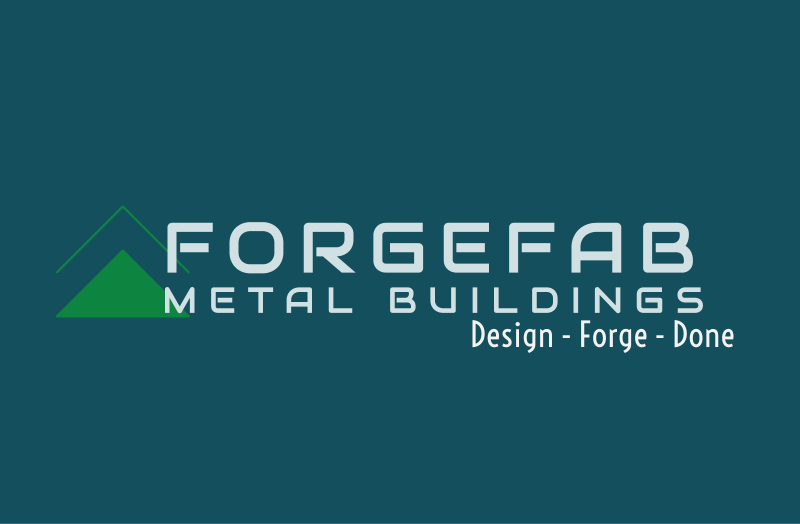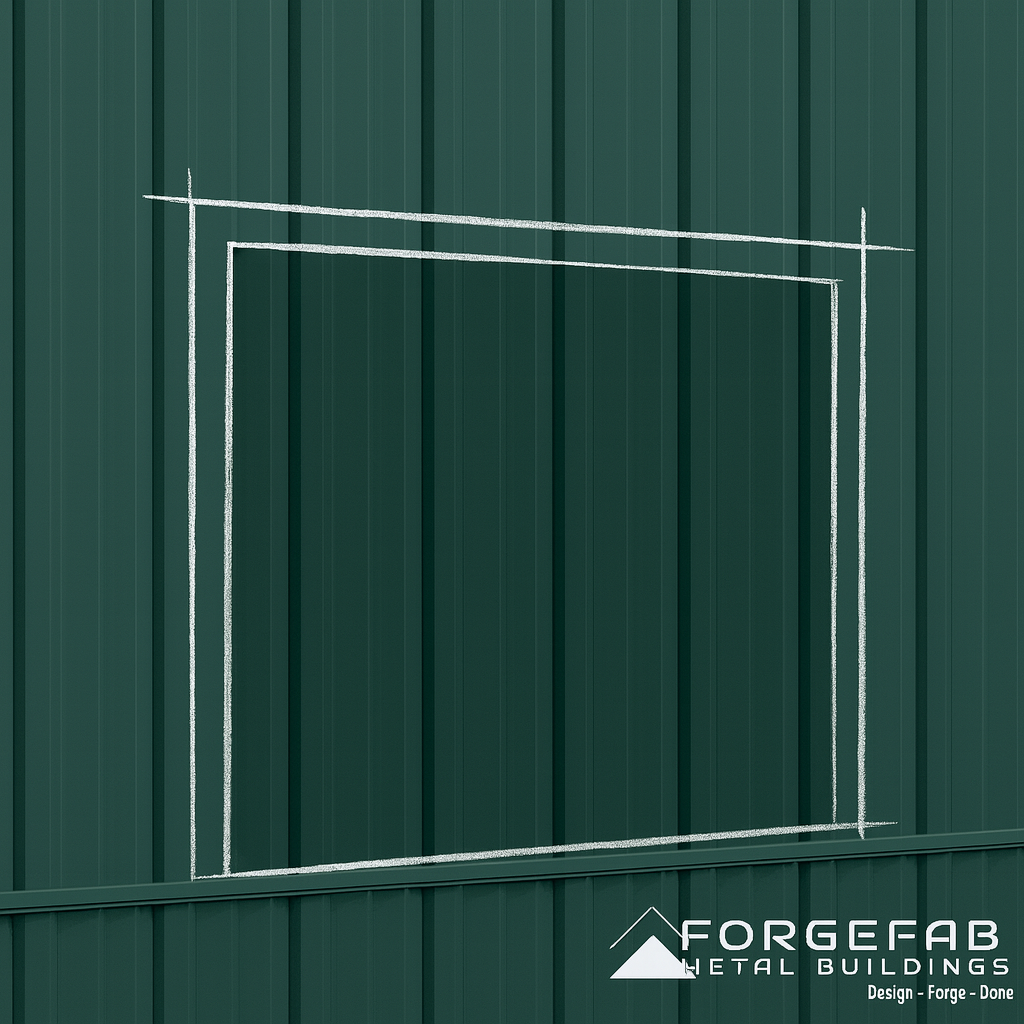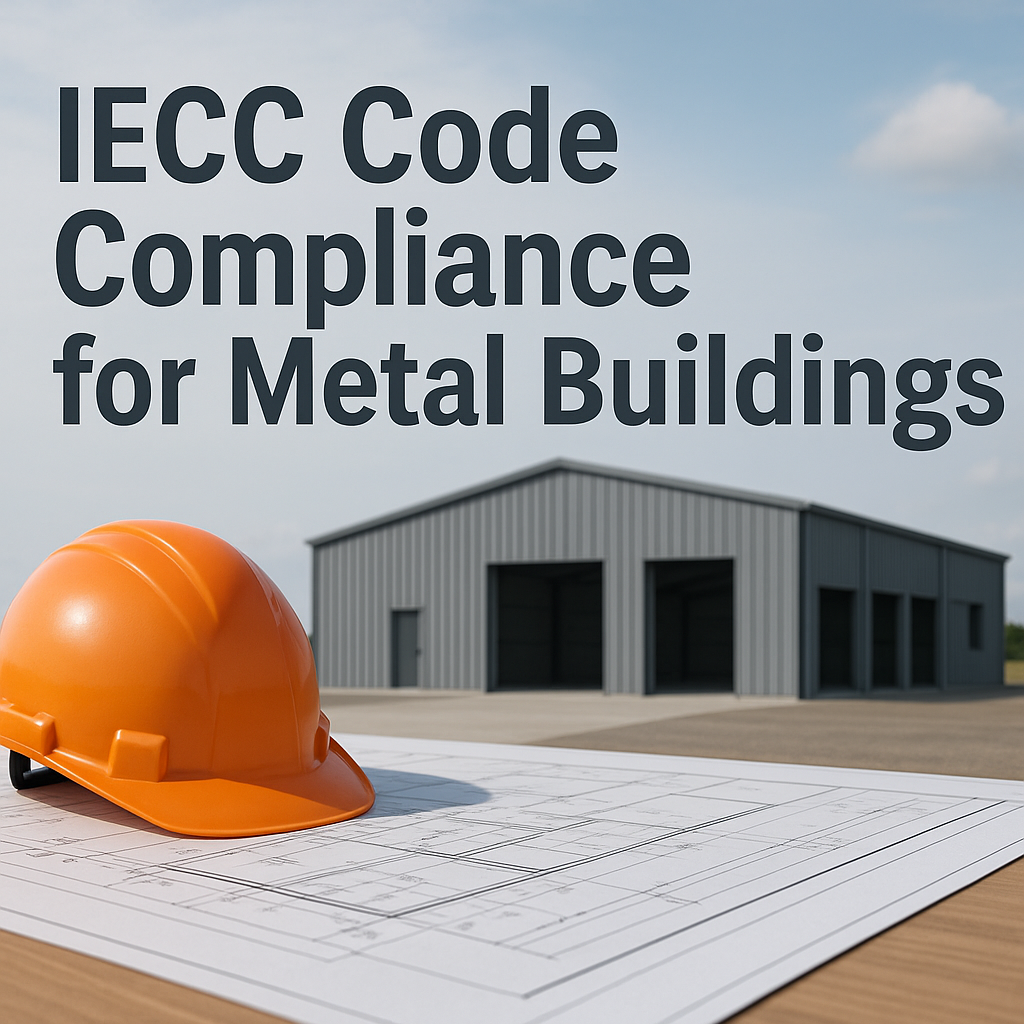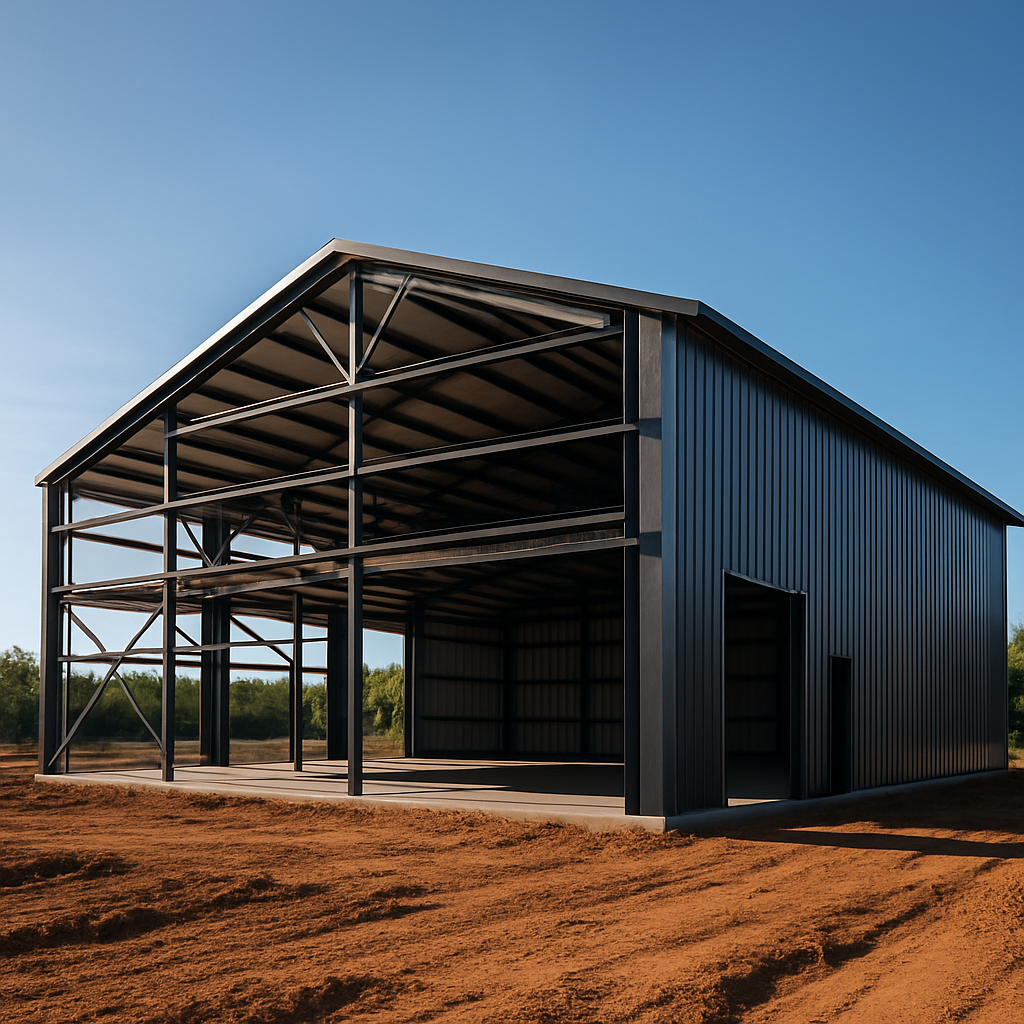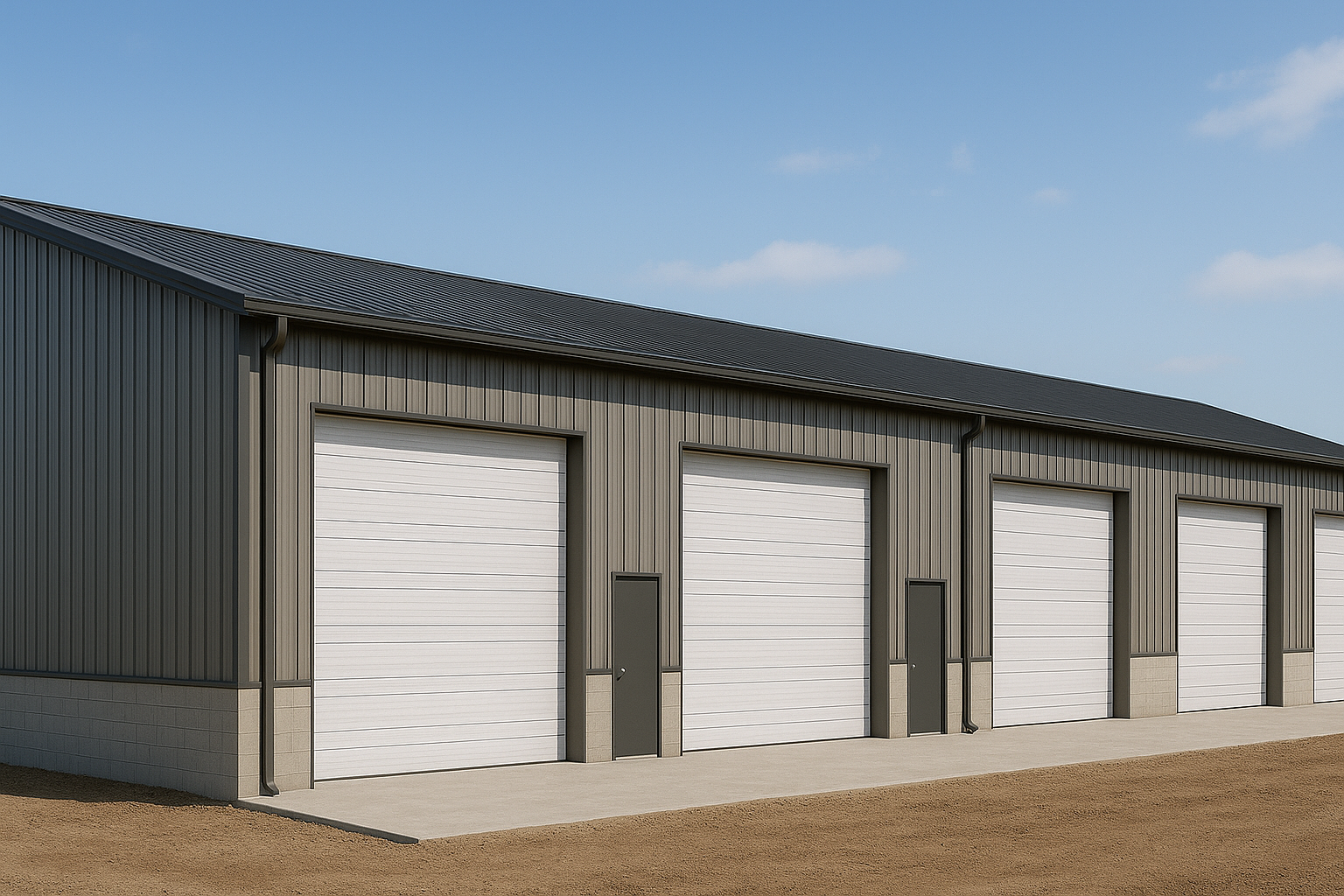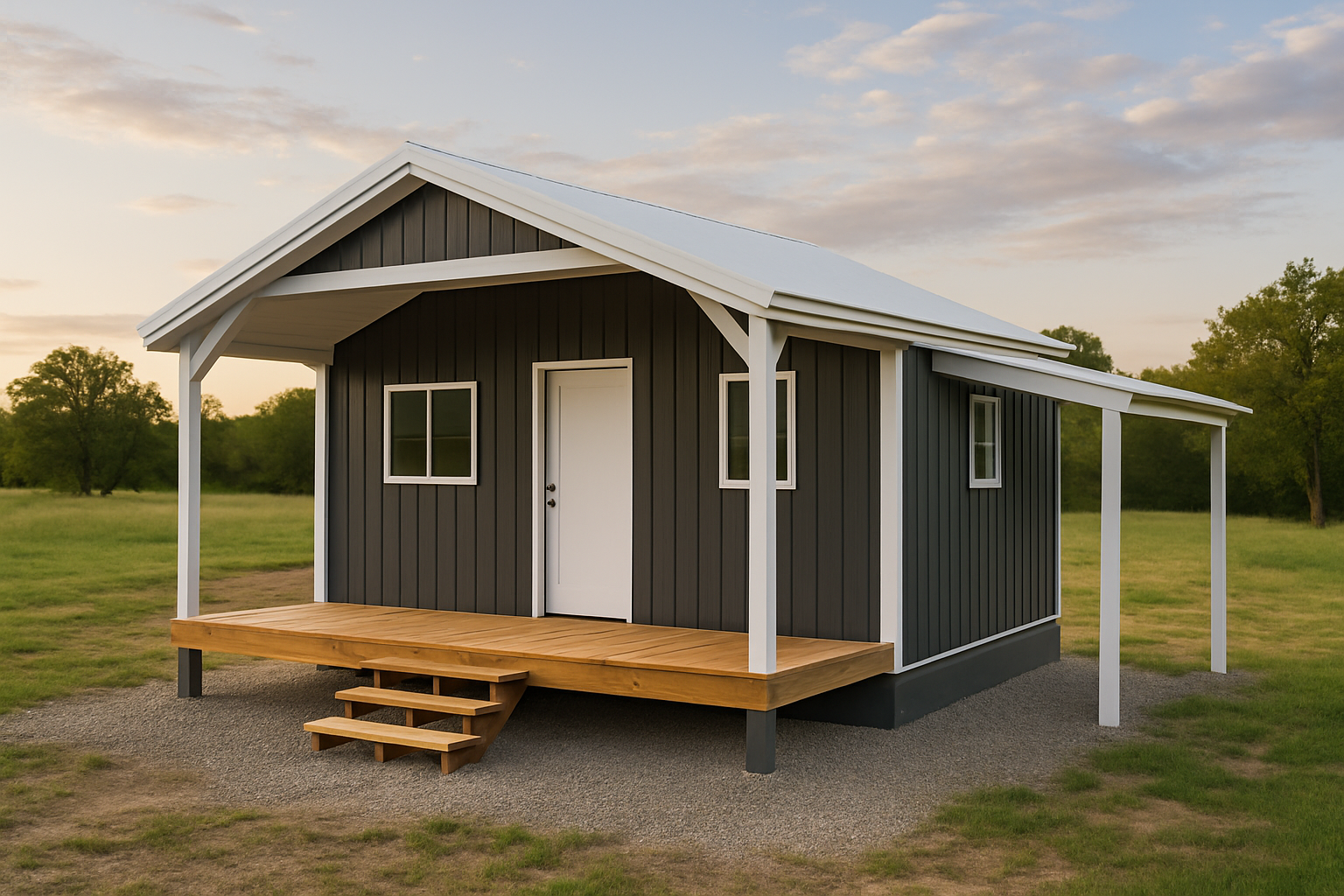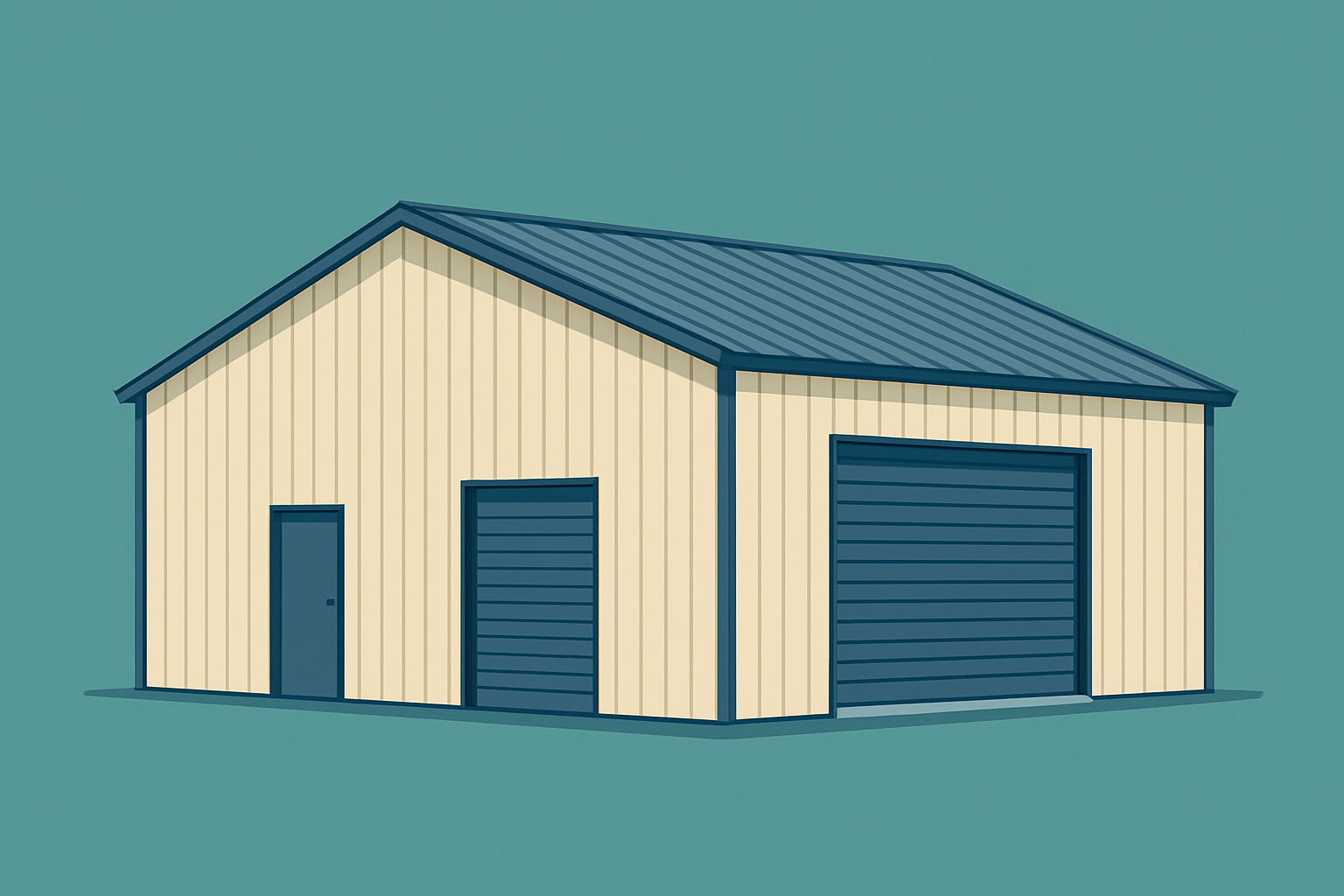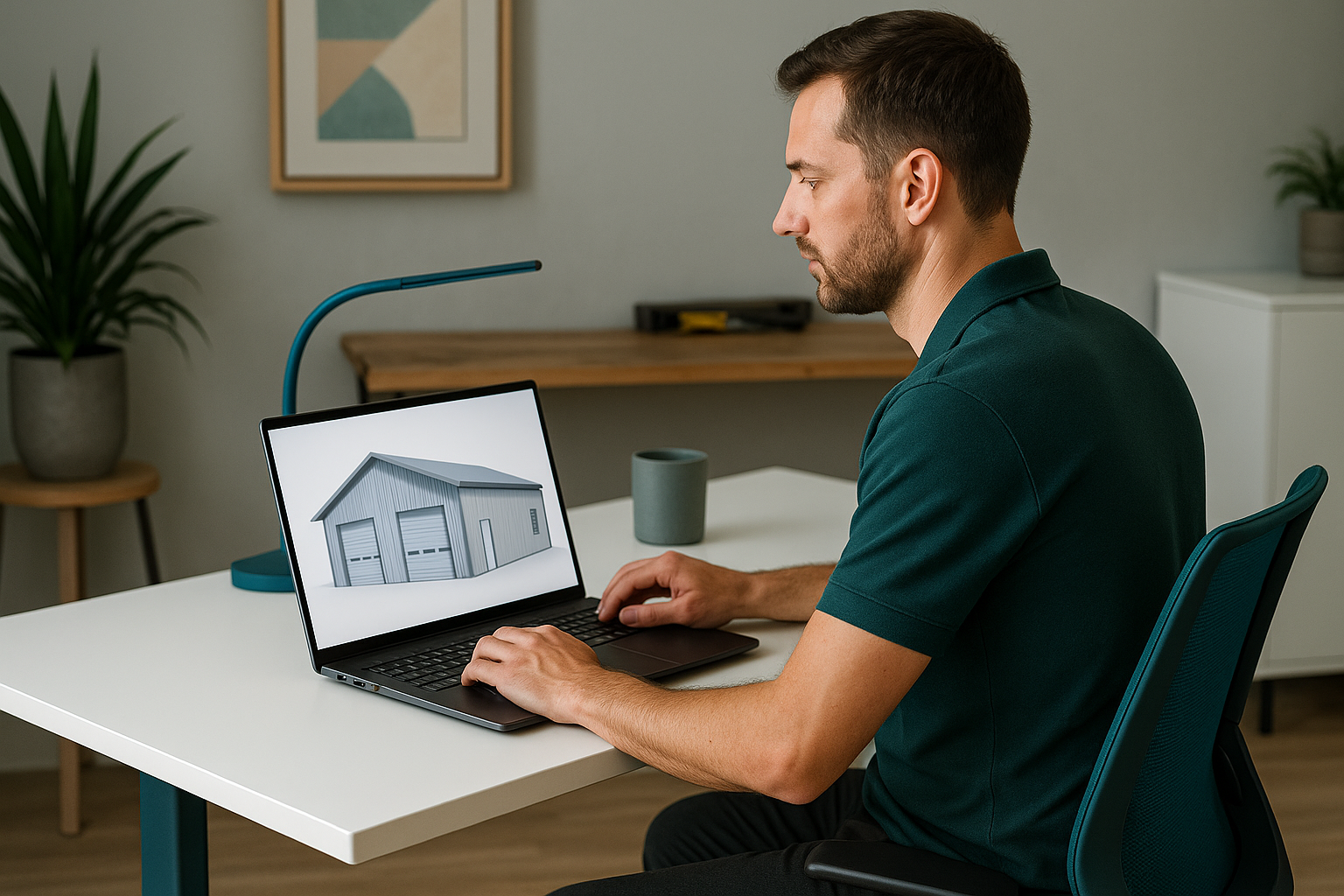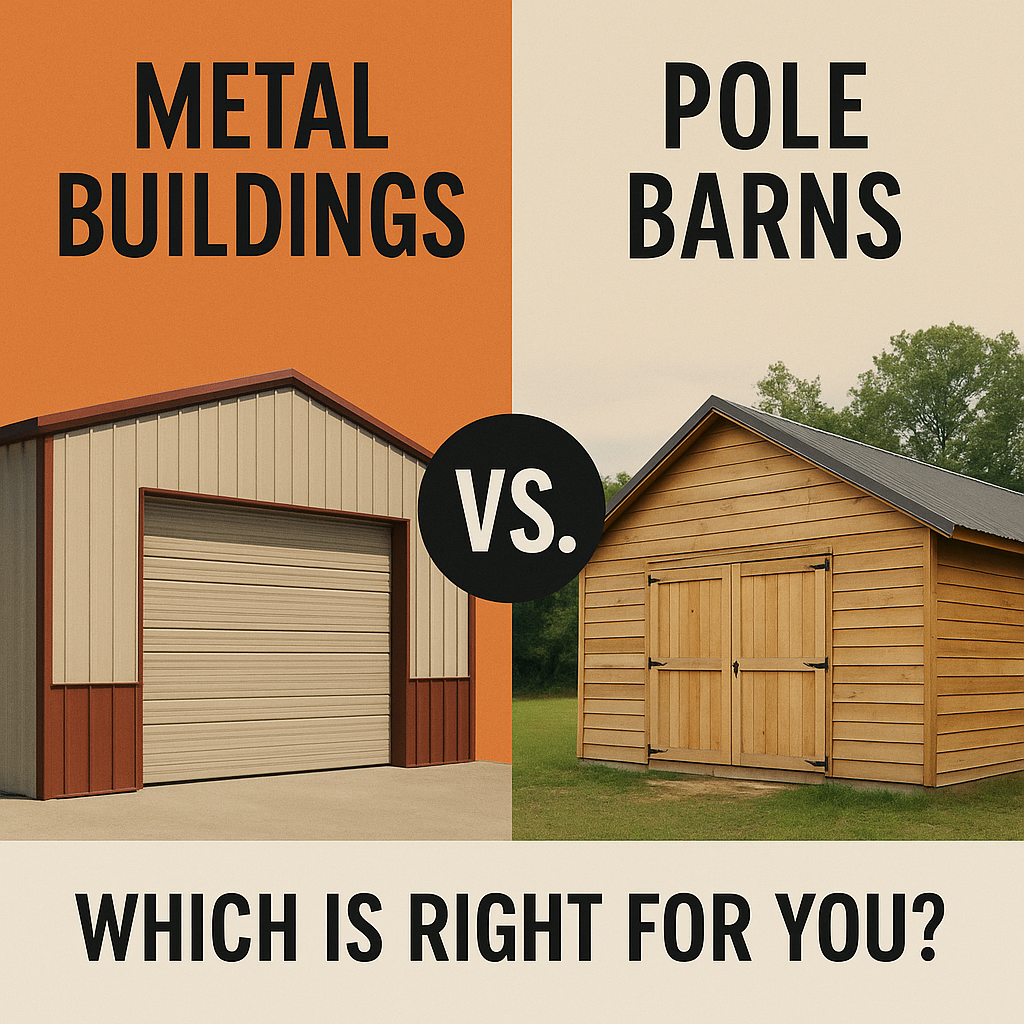ForgeFab Tips & Insights
Guides, code insights, pricing explanations, and practical advice for metal building owners, contractors, and DIY builders.
Future-Proofing Your Metal Building: Smart Design Strategies for Changing Needs
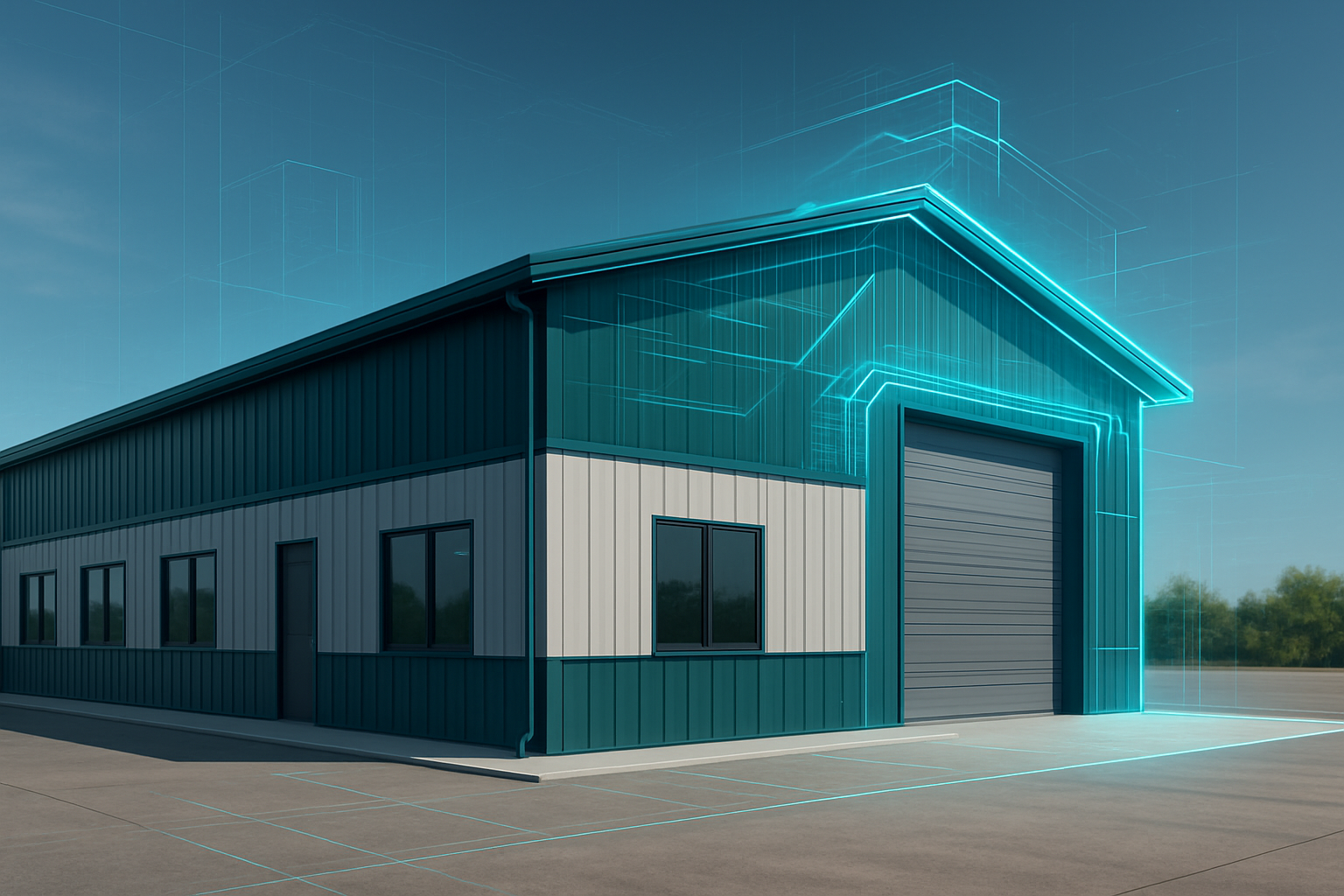
How to design a metal building today that can adapt to whatever tomorrow brings.
When most people think about designing a metal building, they focus on the immediate purpose — a shop, warehouse, office, or utility structure. But great building design goes beyond the “right now.” A well-planned metal building should stay useful and valuable for decades. That means planning for growth, changes in use, new technology, and even code updates.
This is where future-proof building design comes in. If you choose the right structural options today, you can avoid expensive renovations tomorrow — and keep your building competitive in a fast-changing world.
In this post, we cover the strategies that make a metal building adaptable, flexible, and ready for whatever comes next.
Why Future-Proofing Matters
The most common reason buildings become obsolete isn’t structural failure — it’s poor planning. Businesses grow. Families expand. Equipment gets bigger. Technology evolves. What worked perfectly at move-in can feel undersized or outdated just a few years later.
A future-proof metal building:
- Saves money by reducing costly remodels
- Supports multiple uses over its lifetime
- Allows expansions without major structural rework
- Increases property value
- Keeps your building relevant to new tenants or buyers
And because metal buildings are inherently modular and scalable, they’re one of the easiest building types to future-proof.
1. Design Your Layout for Future Expansion
Choose bay spacing that can grow with you
Your column spacing determines how easily you can add square footage later. If your building may expand in the future:
- Use standardized bay spacing (typically 20'–25')
- Avoid overly custom layouts that limit additions
- Consider leaving one end wall “open for expansion” structurally
This makes it much simpler to extend the building lengthwise.
Plan your footprint with access in mind
Think about where parking, driveways, docks, and doors will need to go if the building expands. A little extra planning now saves major headaches later.
2. Pick the Right Frame Style for Flexibility
Clear-span for open, reconfigurable interiors
Clear-span frames (no interior columns) allow you to:
- Add interior rooms
- Reconfigure offices
- Install racking systems
- Add mezzanines or second floors
This makes your building extremely adaptable.
Modular framed layouts for multi-use buildings
If cost is a concern, multi-span frames still provide excellent future flexibility, especially for commercial applications.
3. Give Yourself More Height Than You Think You Need
Eave height is cheap to change during design — but expensive later.
Adding just 2–4 feet of extra height opens the door for:
- Future overhead cranes
- Vehicle lifts
- Larger roll-up doors
- Mezzanines
- HVAC and mechanical platforms
- Rack systems for warehouses
Many buyers regret not going taller. Very few regret going slightly higher than they needed.
4. Plan Utilities With Tomorrow’s Needs in Mind
The biggest limitation in adapting a building later is often the infrastructure.
Electrical
- Oversize your panel
- Pre-run conduit to key walls
- Leave room for future EV chargers
- Plan for solar inverters and battery systems
Plumbing
- Add capped plumbing stub-outs
- Rough in for restrooms even if you aren’t building them yet
HVAC
- Choose a system that can scale
- Pre-plan duct runs and mechanical clearances
Data & Connectivity
- Install data conduit even if you’re not using it yet
- Plan for automation, sensors, and future smart systems
5. Use Finishes and Materials That Don’t Lock You In
Interior flexibility is just as important as structural flexibility.
Smart choices include:
- Non-load-bearing interior walls
- Panelized interiors
- Removable partitions
- Exposed ceilings
- Slab designs that allow future drains or floor cuts
This ensures you can reconfigure the inside without major demolition.
6. Plan for Technology and Sustainability Upgrades
Technology changes fast — and it affects buildings more every year.
A future-proof building accounts for:
Solar-ready roofs
- Proper purlin spacing
- Correct orientation
- Extra load capacity
- Conduit routes to the panel
Battery and EV charger readiness
- Extra electrical capacity
- Exterior wall clearances
- Dedicated runs to parking areas
Automation & smart controls
- Sensors
- Remote HVAC management
- Lighting automation
- Access control
Real-World Examples of Future-Proof Flexibility
Hobby shop → full business facility
A simple shop today could be expanded into a retail storefront, manufacturing space, or service business later.
Warehouse → light industrial plant
Add mezzanines, racking, overhead cranes, or office suites without redesigning the entire structure.
Ag barn → event venue or office
Metal buildings adapt better than traditional wood structures due to modifiable interiors and long clear spans.
How ForgeFab Designs Buildings with the Future in Mind
At ForgeFab Metal Buildings, we don’t just sell a building — we help you plan a long-term asset.
We focus on:
- Structural layouts that support expansion
- Frame types designed for multi-use flexibility
- Optional upgrades for height, insulation, utilities, and solar
- Models that are built with adaptability in mind
- The Prairie
- The C-Suite
- Our Utility Shelter series
- And more coming
We also guide clients in planning for future codes, especially IECC compliance, commercial utility needs, and structural allowances.
Conclusion: Build Once, Adapt Forever
Future-proofing a metal building is one of the highest-value steps you can take during the design phase. With just a few smart choices, you give your building the ability to grow, evolve, and stay useful for decades.
If you’re planning a new metal building — or upgrading an existing one — ForgeFab can help you design with both today and tomorrow in mind.
Ready to design a future-proof building?
Use our online design tool or contact us directly to get started today.
