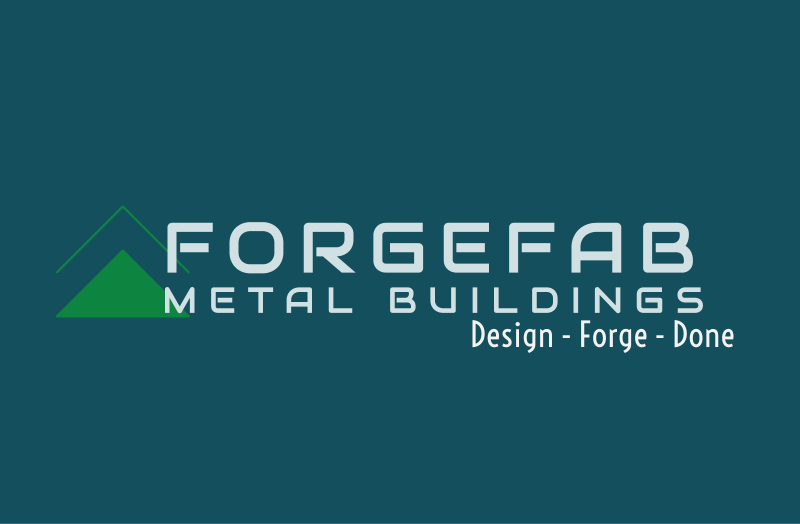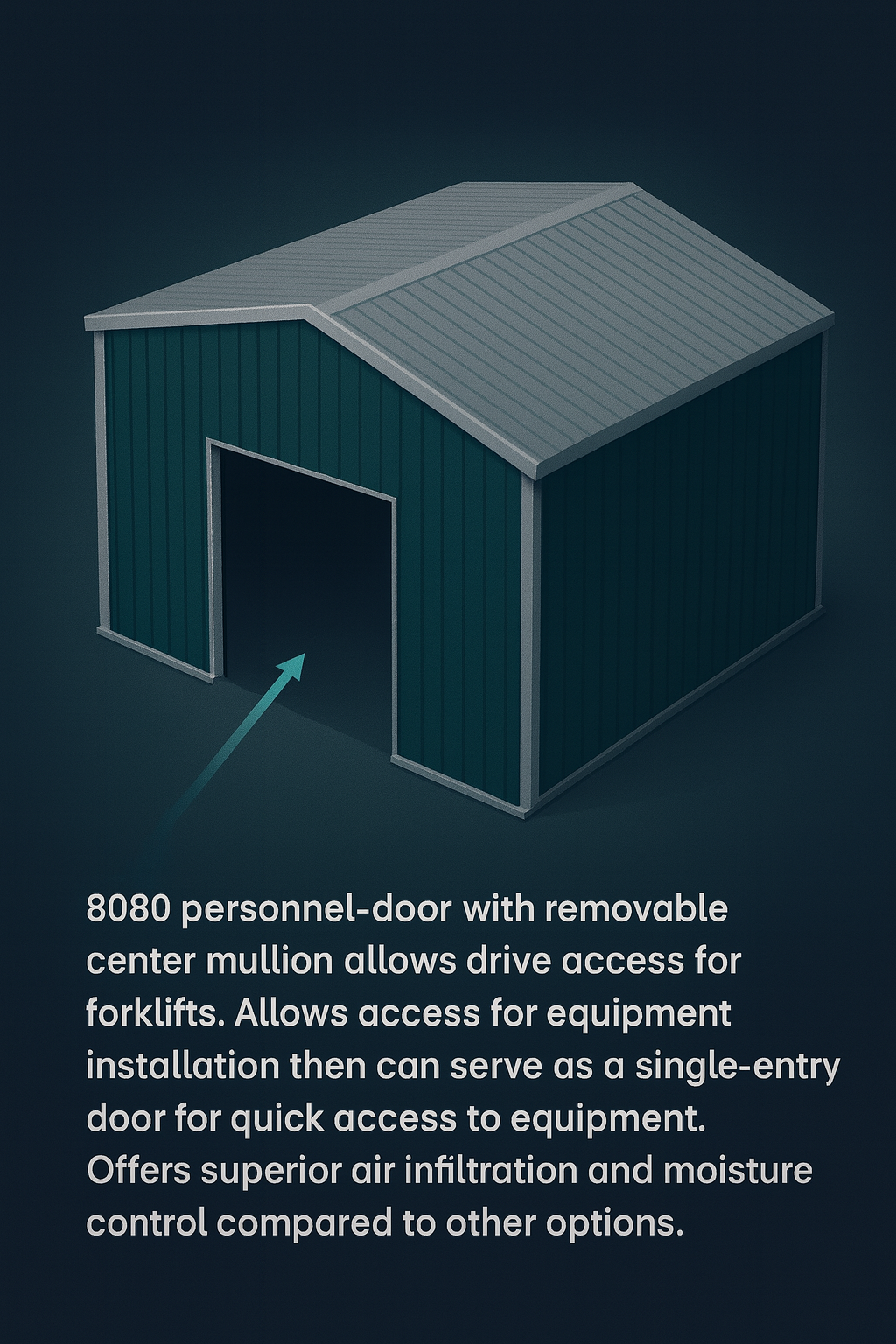Pre-Engineered Infrastructure Shelters
Engineered metal building packages for water treatment plants, chemical feed systems, electrical rooms, dosing canopies, and other critical infrastructure. Built around your loads, codes, and equipment layout.
Built for Real-World Infrastructure Projects
ForgeFab supplies engineered cold-formed metal buildings used as shelters, canopies, and equipment rooms for critical infrastructure. We work with contractors, engineers, and owners who need clear drawings, reliable lead times, and responsive communication.
- Water & wastewater plants
- Chemical feed & dosing skids
- Pump stations and electrical rooms
- Solar, battery, and inverter enclosures
- Utility yards, storage, and O&M buildings
If your project has Division 13 metal buildings or similar specs, we can help translate those requirements into an engineered package and quote.
Typical Infrastructure Shelter Specs
Sizes: From small 8' x 10' equipment rooms up to multi-bay storage buildings.
Codes & Loads: IBC-based, site-specific wind, snow, seismic, and exposure categories.
Envelope Options: Insulated roof/wall assemblies, liner systems, vapor control, and color-matched trim.
Use Cases: Fully enclosed shelters, open-sided dosing canopies, and hybrid configurations.
Why Use a ForgeFab Infrastructure Shelter?
These aren’t off-the-shelf storage sheds. Each shelter package is engineered for your project location, equipment, and contract requirements.
Engineered for Site & Spec
Designed to your specified wind, snow, and seismic criteria with sealed drawings and calculations available when required.
Clear, Itemized Packages
Quotes outline the building shell, trim, fasteners, and options so the scope is clear for your PO, submittals, and pay apps.
Real-World Delivery & Support
Lead times, delivery coordination, and support during installation so your framing, panels, and openings go together the way the drawings show.
Personnel Doors for Better Environmental Control
For process buildings that need conditioned air or corrosion control, a properly detailed personnel door often provides better air-infiltration performance than a large roll-up opening that’s used only occasionally.
- Factory-built insulated personnel doors with gasketed frames.
- Better air sealing compared to temporary or short-term roll-up doors.
- Helps maintain temperature, humidity, and chemical environments inside the shelter.
- Reduces potential for dust, insects, and unconditioned air infiltration.
Overhead or coiling doors can still be incorporated where you truly need vehicle or skid access. We can help design the building around both.
What’s Included in a Typical Infrastructure Shelter Package?
Final scope depends on the project, but most ForgeFab infrastructure shelters include the core building shell needed for your contractor to complete foundations, erection, and interior work.
Structural System
Cold-formed framing designed to project loads and geometry, including primary frames, purlins, girts, and bracing as required by engineering.
Roof & Wall Panels
Specified panel profile and gauge, with color options, closures, trim, and fasteners matched to your drawings and details.
Openings & Trim
Framed openings for overhead doors, louvers, and personnel doors, plus eave, rake, base, and corner trim to close out the envelope.
Drawings & Documentation
Anchor bolt layouts, framing plans, and elevations. Sealed drawings and calculations available when required by the contract or AHJ.
How the Process Works
From early pricing for a bid package to final release for fabrication, we keep the steps clear so your team knows what’s next.
Share Your Layout & Loads
Send us the location, intended use, rough size, and any drawings or specs. We’ll confirm design criteria and provide a written budgetary or formal quote.
Lock In Specs & Approvals
Once you’re comfortable with scope and price, we finalize options, confirm loads, and release the building to engineering and fabrication upon receipt of the required deposit or PO.
Fabricate, Ship & Coordinate
Your building package is fabricated, delivered to site, and installed by your crew or subcontractor. We remain available for questions about drawings and details during installation.
Infrastructure Shelter FAQ
A few of the questions we hear often when metal buildings are used for critical infrastructure. For more, visit the full FAQ page or contact us directly.
Need a Metal Building for Your Infrastructure Project?
Whether you’re sheltering dosing equipment, electrical gear, or an entire O&M facility, ForgeFab can help you define the building scope, price it correctly, and keep the package moving toward fabrication and delivery.

